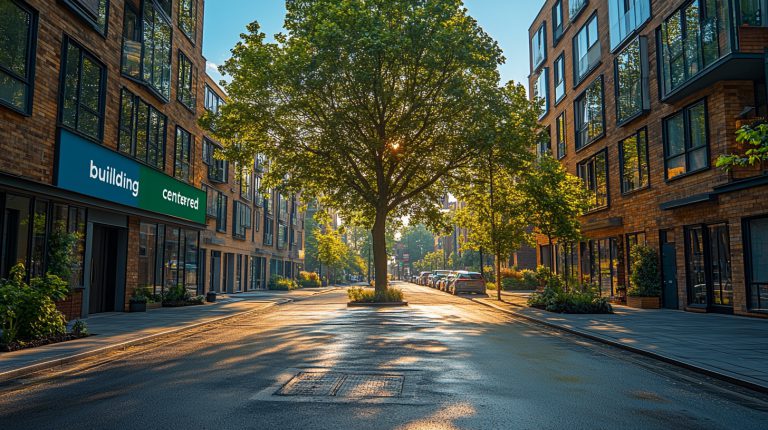
Passive House Design: A Sustainable Approach to Reducing Energy Consumption
Passive House design has gained momentum in recent years as a sustainable and energy-efficient approach to building construction. By incorporating specific design principles and technologies, Passive House buildings significantly reduce energy consumption for heating and cooling, leading to lower utility bills and a decreased environmental impact. This article explores how Passive House design achieves these energy-saving benefits.
Understanding Passive House Design
Passive House design focuses on creating buildings that are highly insulated, airtight, and well-ventilated to minimize energy loss and maximize energy efficiency. This approach aims to create a comfortable indoor environment year-round without relying heavily on mechanical heating or cooling systems. The key principles of Passive House design include insulation, airtightness, high-performance windows, ventilation, and thermal bridge-free construction.
Insulation: The Foundation of Energy Efficiency
One of the primary ways Passive House design reduces energy use is through high levels of insulation. By using materials with high thermal resistance, Passive House buildings minimize heat transfer through walls, floors, and roofs. This helps maintain a consistent indoor temperature, reducing the need for heating in winter and cooling in summer. Effective insulation also contributes to a more comfortable living environment by eliminating drafts and cold spots.
Airtight Construction: Preventing Energy Loss
In addition to insulation, airtight construction is crucial for reducing energy consumption in Passive House buildings. Airtight seals around windows, doors, and other building penetrations prevent air leakage, which can account for a significant portion of energy loss in traditional buildings. By minimizing air infiltration and exfiltration, Passive House design maintains a stable indoor climate and reduces the workload on heating and cooling systems.
High-Performance Windows: Harnessing Natural Light and Heat
Another key component of Passive House design is the use of high-performance windows that offer excellent thermal insulation and solar heat gain. These windows are designed to minimize heat loss while maximizing the amount of natural light entering the building. By strategically placing windows to capture sunlight during the winter months and providing shading in the summer, Passive House buildings can take advantage of free solar energy for heating and lighting.
Ventilation: Ensuring Indoor Air Quality and Comfort
Proper ventilation is essential in Passive House design to ensure a continuous supply of fresh air and maintain good indoor air quality. Mechanical ventilation systems with heat recovery capture and exchange heat from outgoing stale air with incoming fresh air, reducing the energy needed to heat or cool the air. This balanced ventilation system helps regulate humidity levels and remove pollutants, creating a healthy and comfortable living environment for occupants.
Thermal Bridge-Free Construction: Minimizing Heat Loss
Thermal bridges are areas in a building’s envelope where heat can easily escape, leading to energy inefficiency. In Passive House design, thermal bridge-free construction techniques are employed to eliminate or minimize these weak points. By carefully detailing connections between building components and using continuous insulation layers, Passive House buildings reduce heat loss and improve overall energy performance.
Benefits of Passive House Design
Passive House design offers numerous benefits beyond energy savings, including enhanced comfort, improved indoor air quality, and reduced environmental impact. By incorporating passive design principles and technologies, buildings can achieve high levels of energy efficiency while providing a healthy and sustainable living environment for occupants.
In conclusion, Passive House design is a proven approach to reducing energy use in buildings through a combination of insulation, airtight construction, high-performance windows, ventilation, and thermal bridge-free construction. By embracing these principles, architects and builders can create sustainable and energy-efficient buildings that contribute to a greener future.





